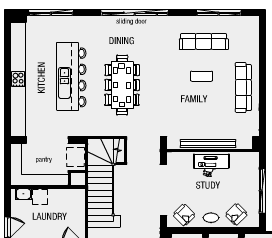Yes the cable had been cut, the meter removed, but there was one more cable coming from the electrical pole that hadn't been cut.
 |
| The cable running towards the 1:00 position was still there after the abolishment! |

 F#*king Great! So after applying for the abolishment, waiting without hearing anything, following them up, and them re-lodging the paperwork, and then another 21 business days, they hadn't completed the job properly???
F#*king Great! So after applying for the abolishment, waiting without hearing anything, following them up, and them re-lodging the paperwork, and then another 21 business days, they hadn't completed the job properly???I took some photos and emailed it to my demolition guy, begging, pleading with him, that he was able to just cut the line, and proceed. "Don't tell me we'll have to re-apply and wait another 30 days", I begged.
Thankfully he informed me that it was most likely the phone / foxtel line and he would be able to cut it on the day.
THANK GOODNESS! I was having some massive palpitations!
Now, we just wait for the council to grant the demolition permit, and then it's onwards towards a vacant block for Metricon to start a'buildin.





